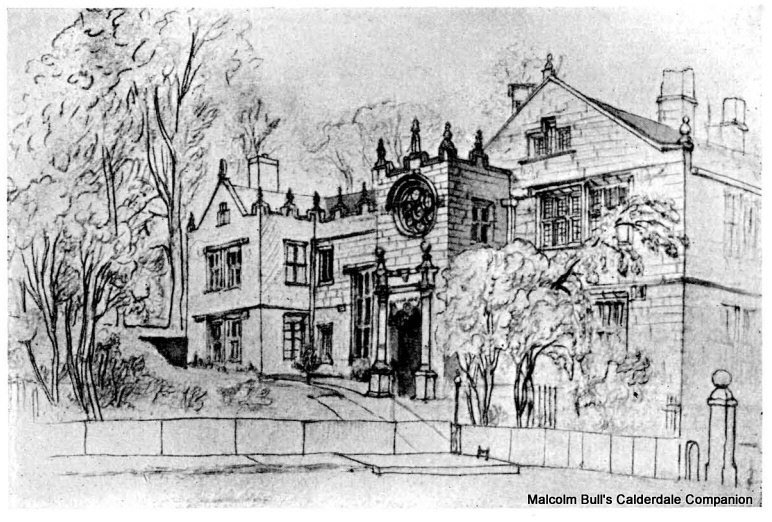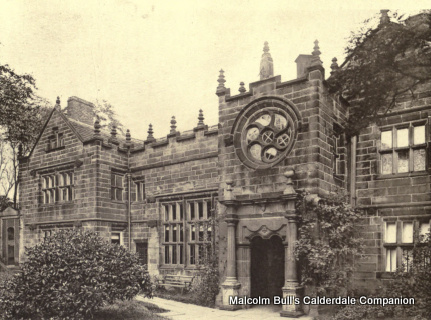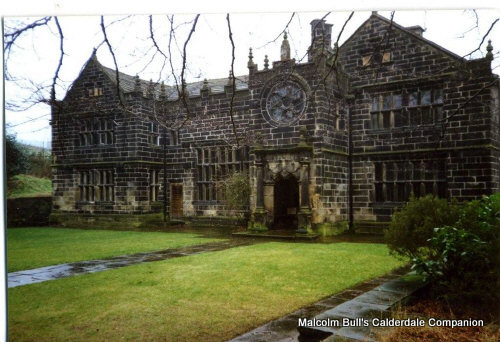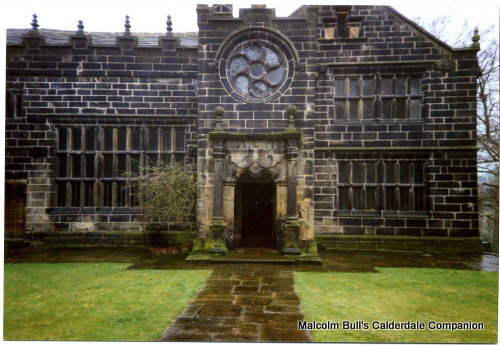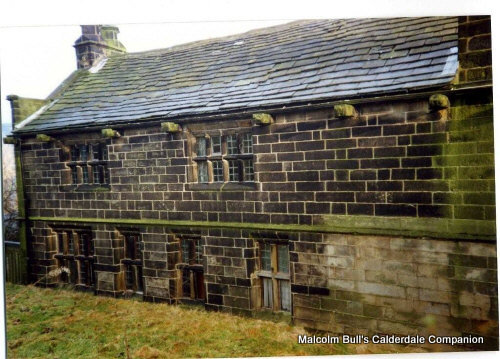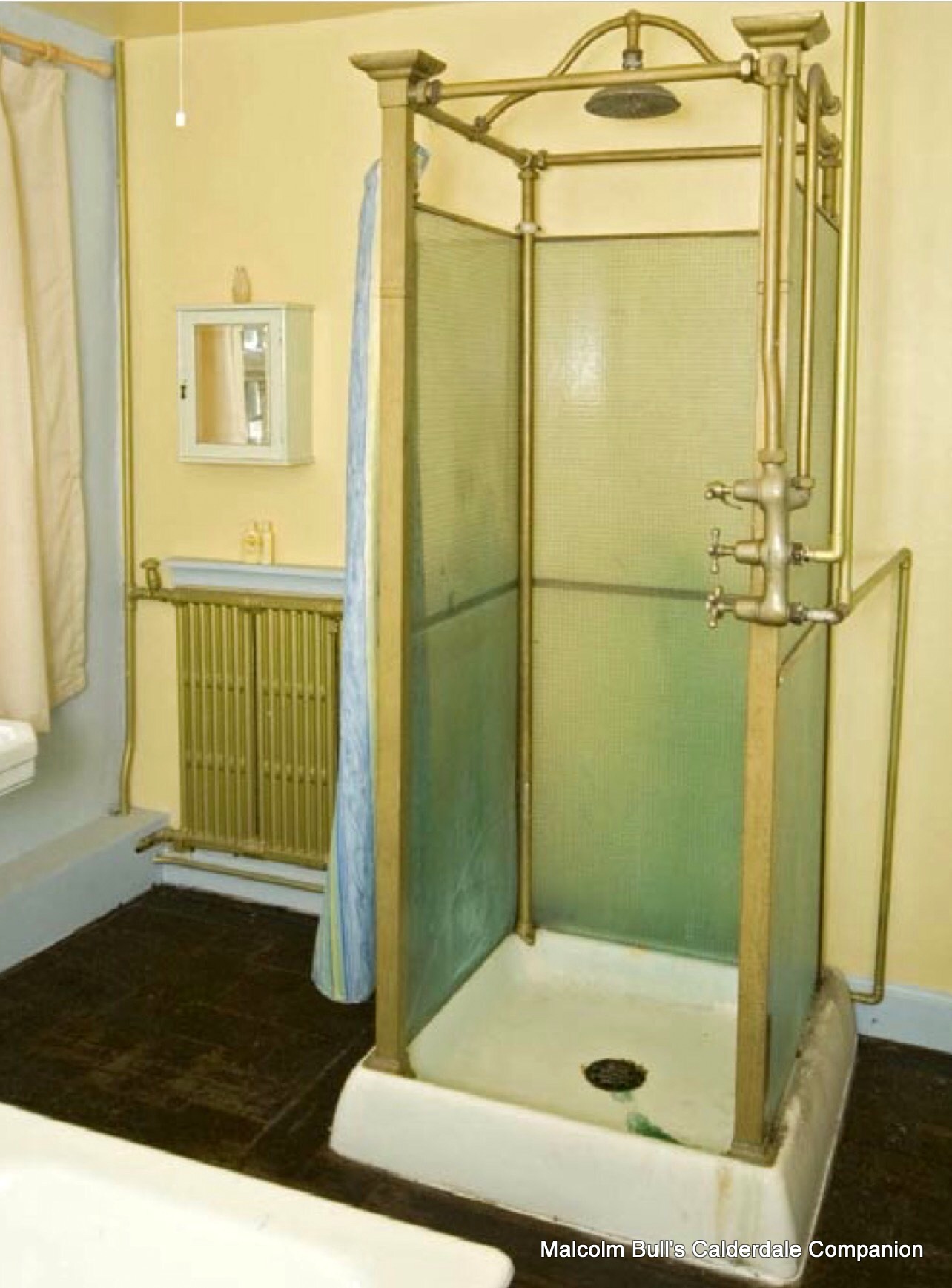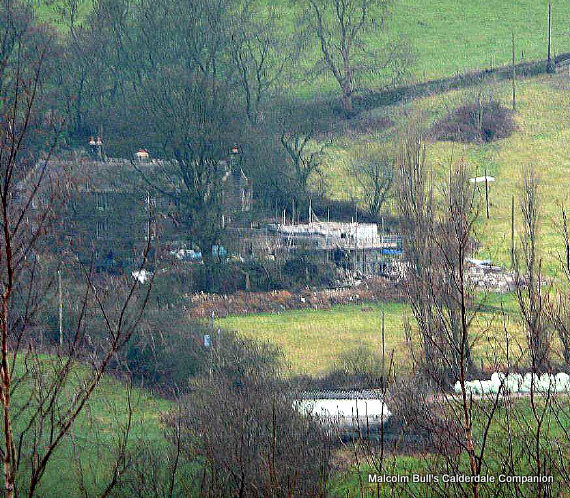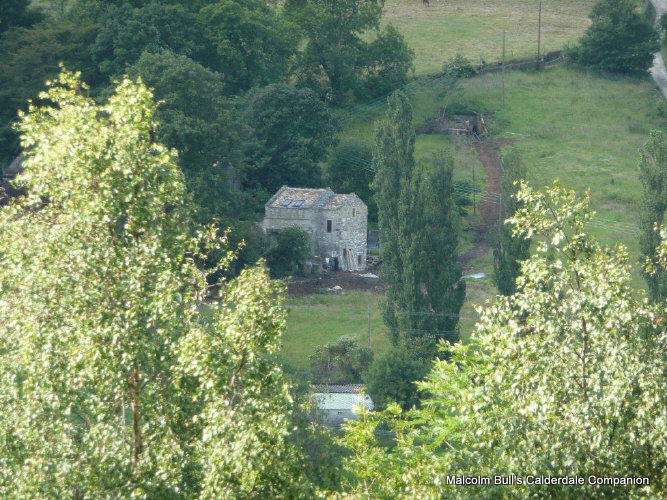
Wood Lane Hall, Sowerby













Some images of Wood Lane Hall
- Photo #1:
A drawing of Wood Lane Hall, Sowerby by Thomas Binns
- Photo #2:
Wood Lane Hall, Sowerby
- Photo #3:
Wood Lane Hall, Sowerby
- Photo #4:
Wood Lane Hall, Sowerby
- Photo #5:
Wood Lane Hall, Sowerby
- Photo #6:
Wood Lane Hall, Sowerby
- Photo #7:
Wood Lane Hall, Sowerby
- Photo #8:
Bedroom #6 fitted out to resemble a ship's cabin
- Photo #9:
The shower in Bedroom #6
- Photo #10:
Conversion and extension of outbuildings and garage at Wood Lane Hall to form a holiday let
- Photo #11:
The finished conversion and extension of outbuildings and garage at Wood Lane Hall to form a holiday let
A drawing of Wood Lane Hall, Sowerby by Thomas Binns
This image [BR184.JPG] was kindly submitted by Brian Riordan


Wood Lane Hall, Sowerby
This image [BR323.JPG] is taken from The Story of Old Halifax


Wood Lane Hall, Sowerby
[Dated 1913]
This image [DW191.JPG] is taken from The Old Halls & Manor Houses of Yorkshire


Wood Lane Hall, Sowerby
This image [DG12.JPG] was kindly submitted by David Greaves


Wood Lane Hall, Sowerby
This image [DG29.JPG] was kindly submitted by David Greaves


Wood Lane Hall, Sowerby
This image [DG31.JPG] was kindly submitted by David Greaves


Wood Lane Hall, Sowerby
This image [DG30.JPG] was kindly submitted by David Greaves


Bedroom #6 fitted out to resemble a ship's cabin
with material salvaged from the Pacific Steam Navigation Line
This image [DG2274.JPG] was kindly submitted by David Greaves


The shower in Bedroom #6
This image [DG2275.JPG] was kindly submitted by David Greaves


Conversion and extension of outbuildings and garage at Wood Lane
Hall to form a holiday let
[Taken in January 2011]
This image [DG1520.JPG] was kindly submitted by David Greaves


The finished conversion and extension of outbuildings and garage at
Wood Lane Hall to form a holiday let
[Taken in June 2011]
This image [DG1718.JPG] was kindly submitted by David Greaves

©
Malcolm Bull
2021
Revised 13:23 / 9th April 2021 / 8533
Page Ref: PH719















